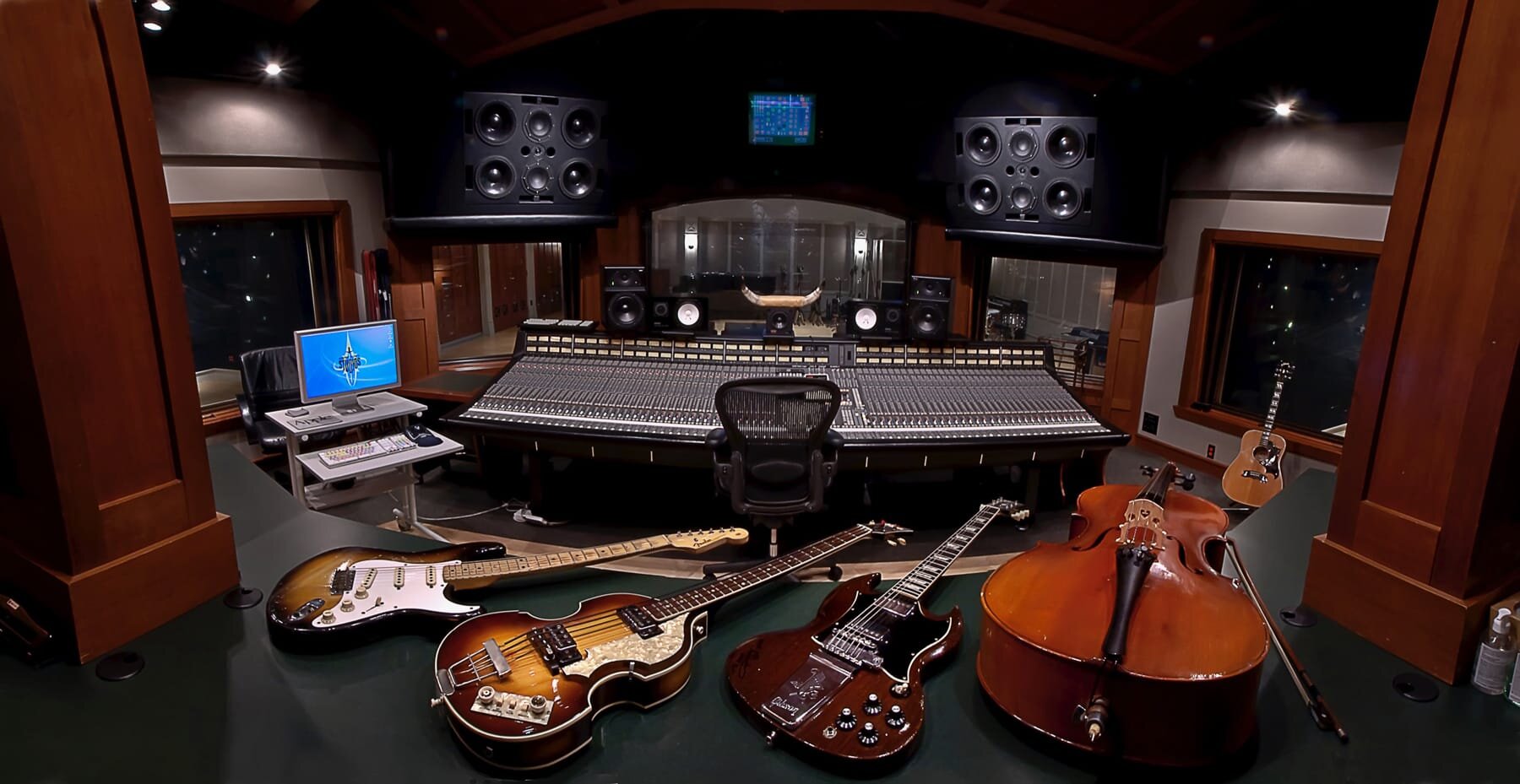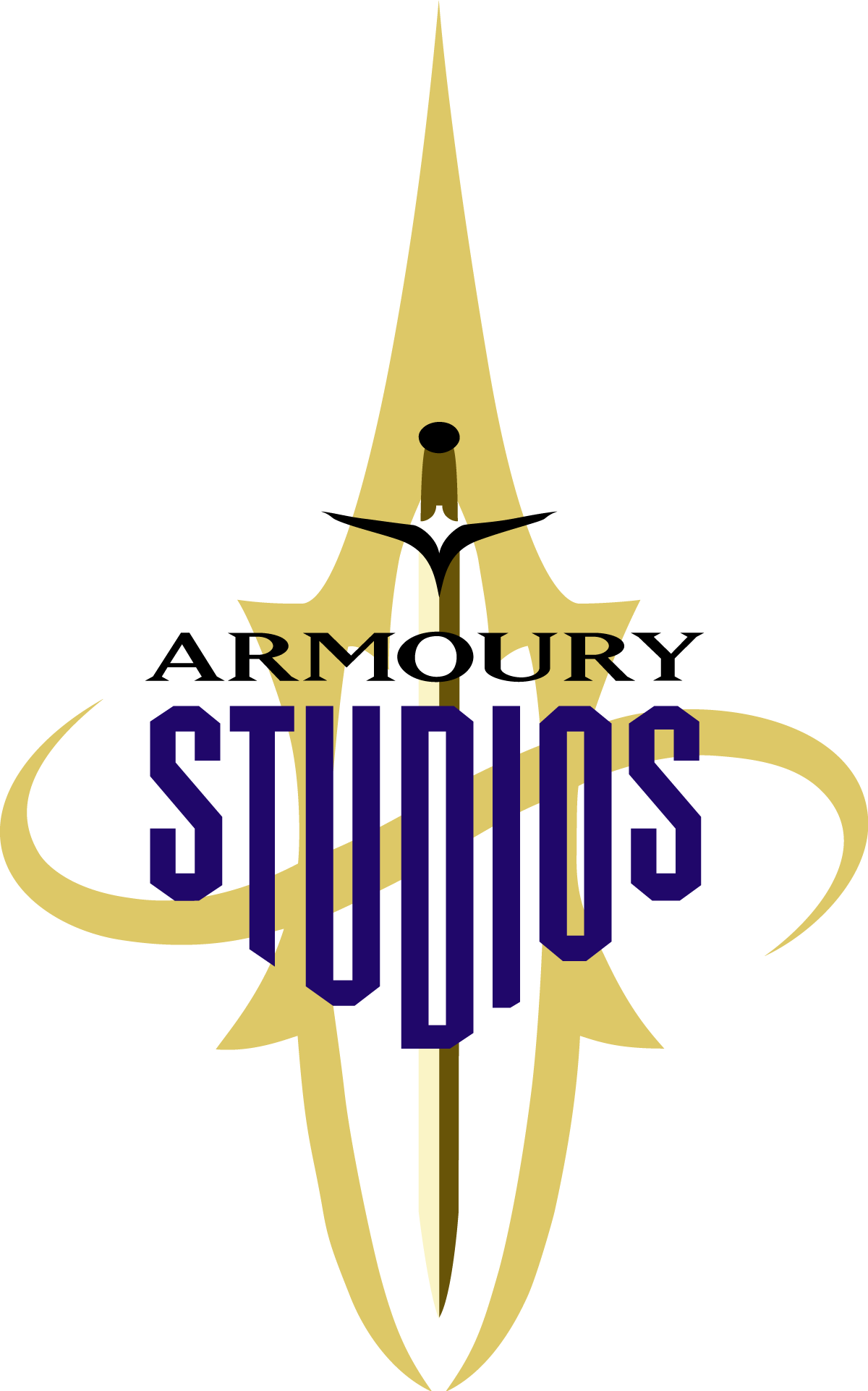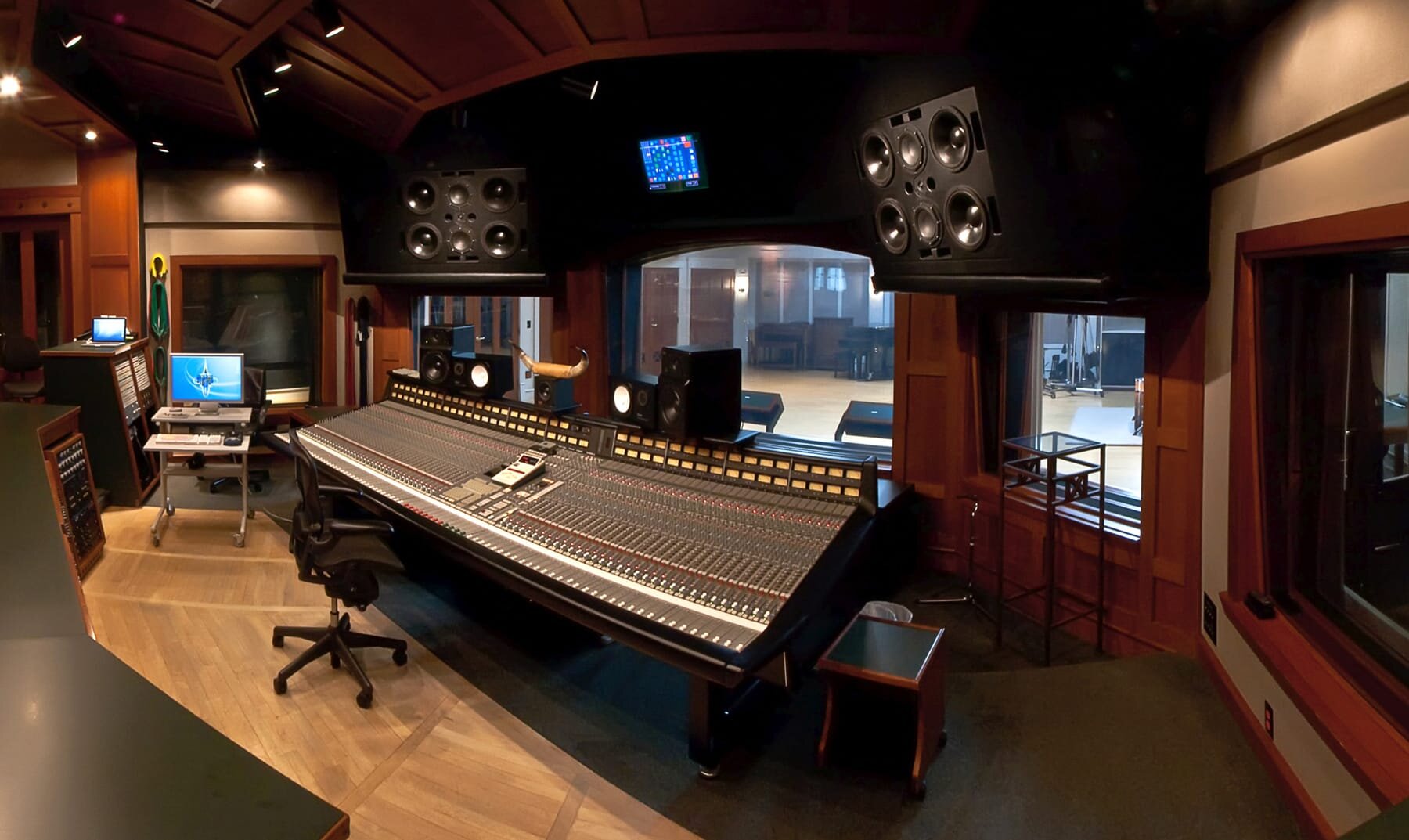
Live Room, Control Room, Isolation Booths, & Floor Plan
Live Room
Recording Room Dimensions:
36’ long | 30’ wide | 25’ high
The Armoury live room, with its incredible acoustics and natural light, is a tracking favorite of the top engineers and producers in the industry. The well apportioned non-technical areas, combined with its generously sized live room and control room, make it a welcoming place for a five piece rock band, a forty piece symphony orchestra, or a hundred person choir, any of which might be working at the facility on a given day.
The live room measures 36 feet by 30 feet with maple flooring and 25 foot high vaulted ceilings, which help deliver sonic character and an overall sense of spaciousness. Tubes of acoustic treatment and a cedar wood diffuser behind fabric help balance the sound while lending a touch of sonic warmth.
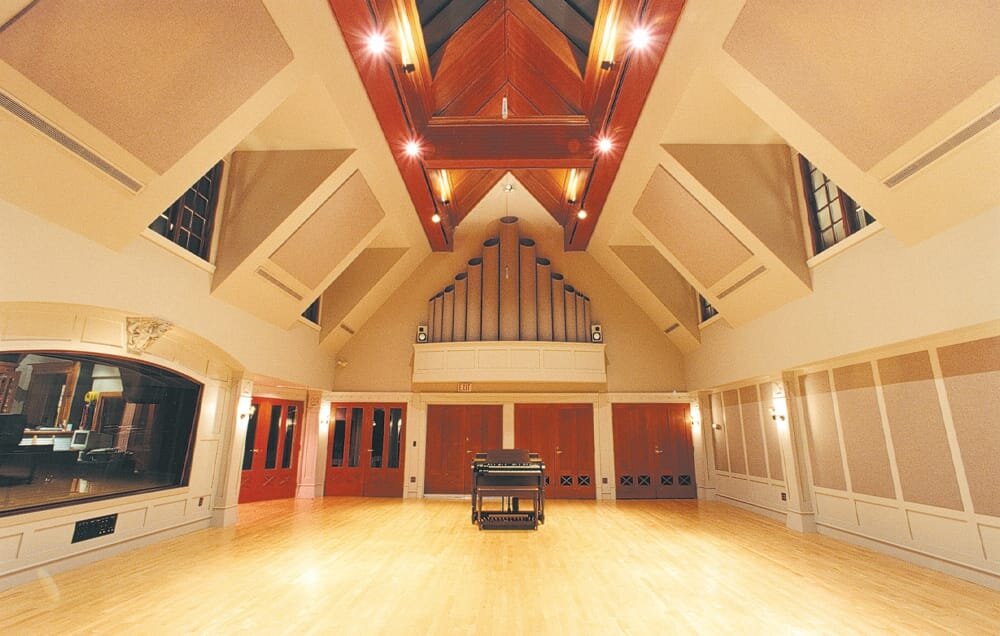
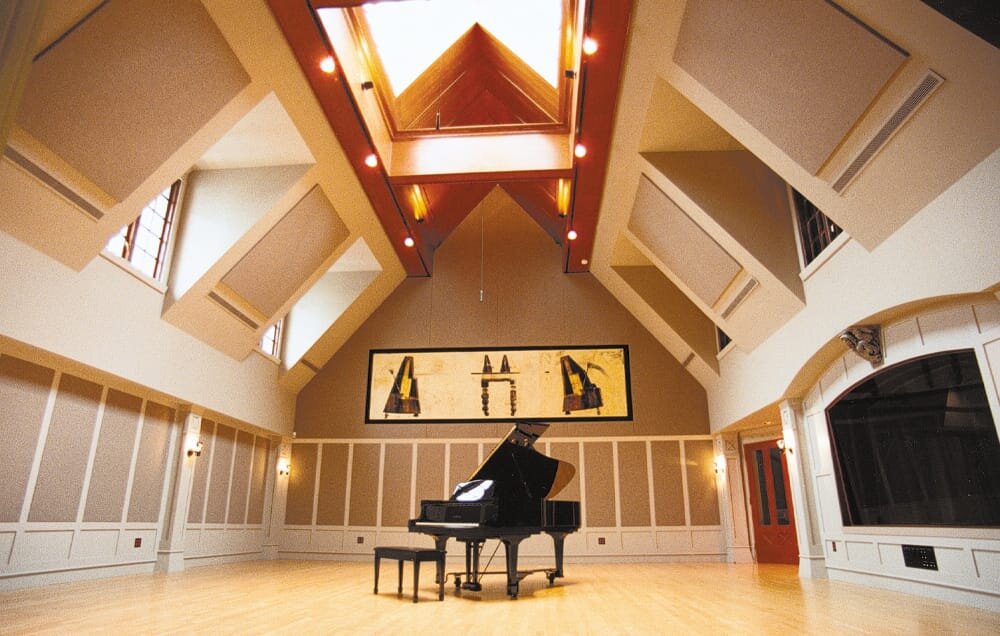
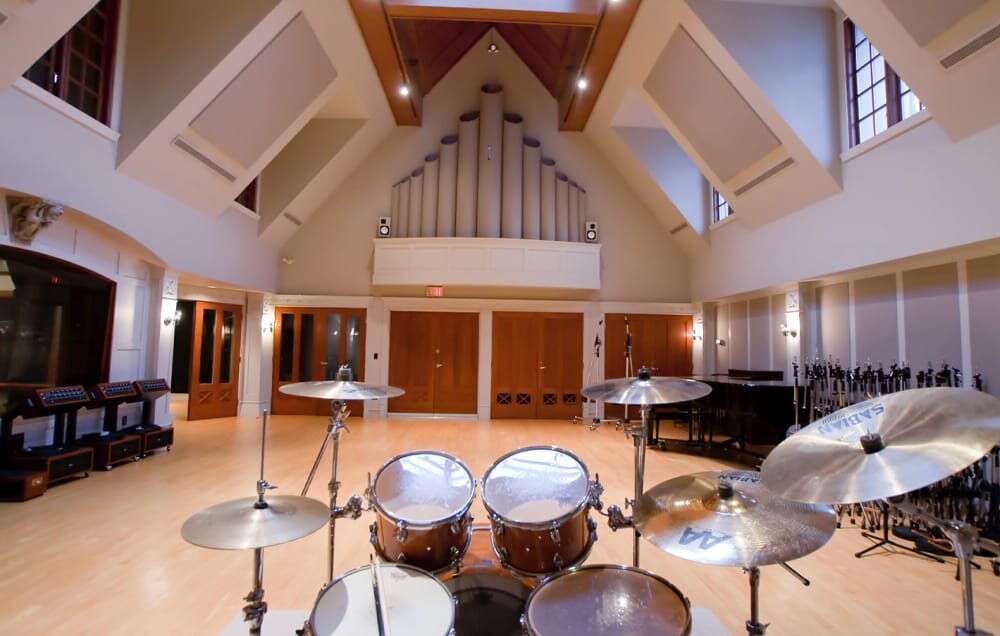
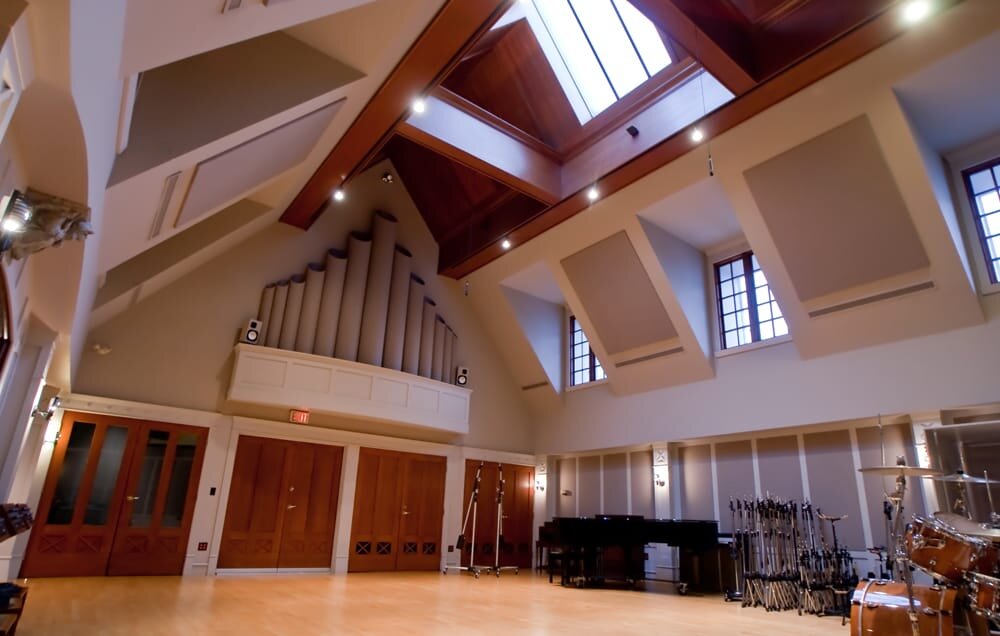
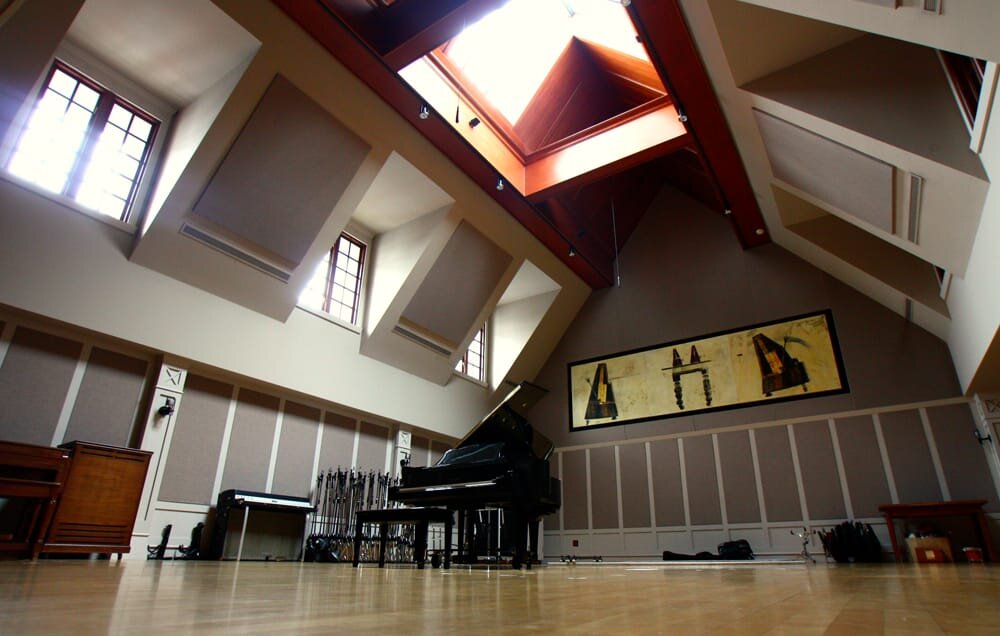
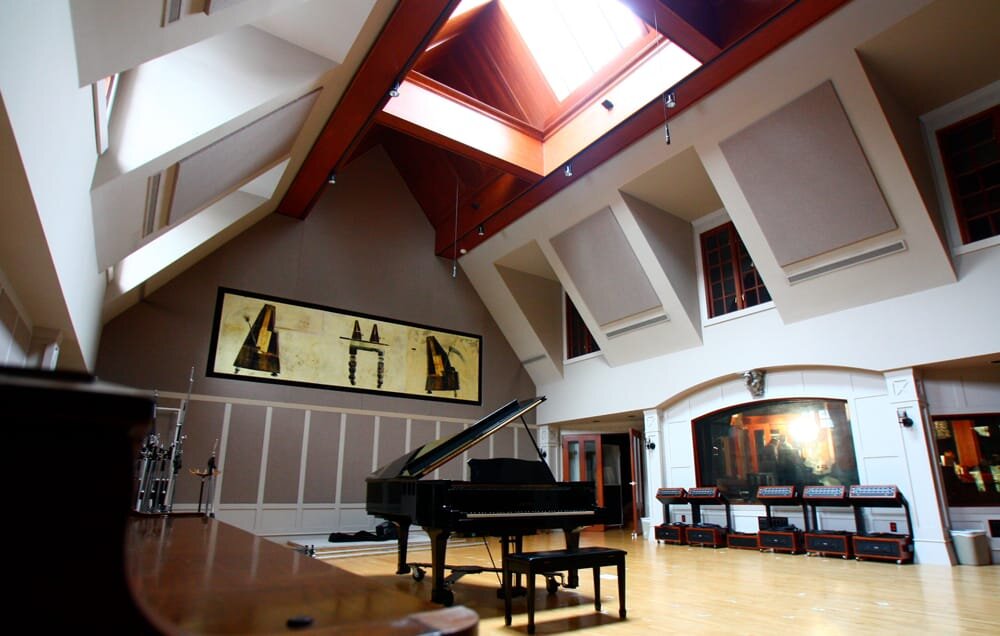
Control Room
Dimensions:
23’ long | 23’ wide
The control room is outfitted with a custom built SSL G+ Series board with 72 channels and 154 inputs. Features like total recall help engineers and producers to be more efficient, managing multiple tracks and alternate mixes.
The studio has an arsenal of vintage microphones and outboard gear as well as custom made monitors and four sub-woofers that were designed by the late technical director John Vrtacic, specifically to fit the acoustics of the control room. Included are pieces with a sonic legacy like Pultec EQs, some Neve pieces, LA 2As, 1176s, and other analog and digital devices. With a Pro Tools HD 3 Accel, two Studer A800 MK III 2”, ½”, and ¼” machines all housed in a dead quiet, fully isolated machine room, the Armoury has all its bases covered when it comes to audio recording.
The control room has outstanding sightlines to both the live room and the isolation booths. There are five large windows, three that look forward into the main room and two on the sides that look into the booths.

Isolation Booths
The Armoury features a selection of four isolation booths, each with its own acoustic characteristics. The larger booth, which can be deadened by drawing curtains or adding carpeting, is often used to capture tight drum sounds, as well as piano and vocal overdubs.
Next to the large isolation booth is a smaller, tighter room that is often used for upright bass and acoustic guitars. There are two other rooms, one of which is more reflective and often used for Leslies or guitar amps, and another which is a multi-purpose room used for everything from acoustic bass to scratch vocals.
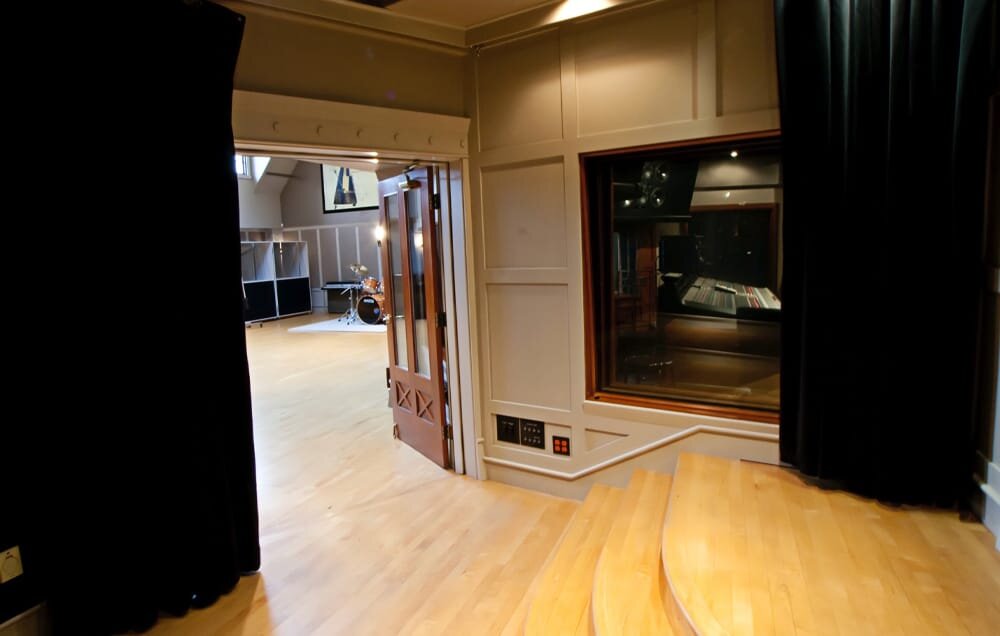
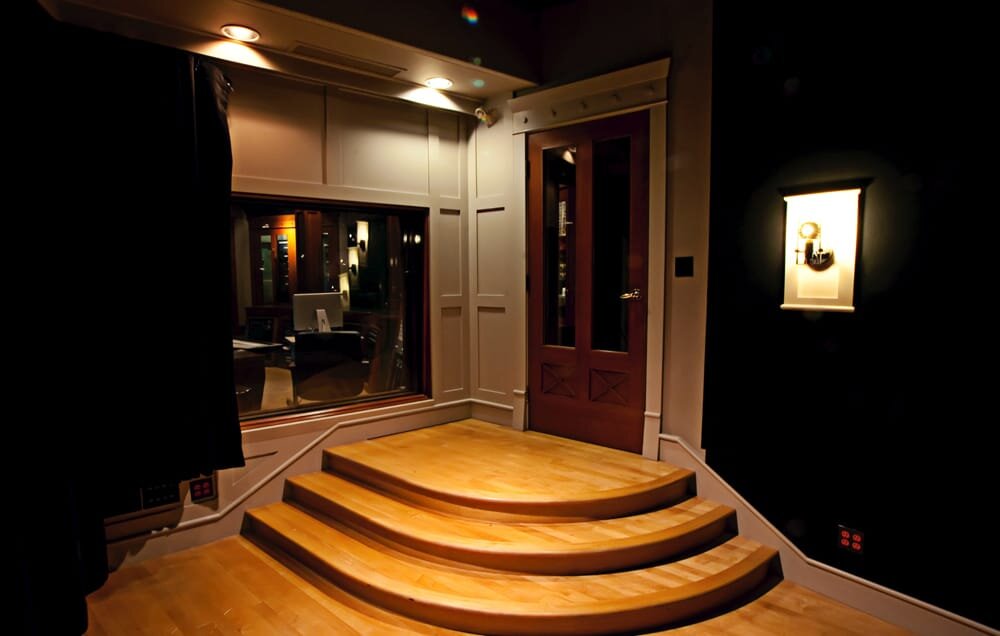
Floor Plan
When the Armoury was designed and constructed, Jim Vallance followed the most important precept of design and architecture: form follows function. A lot of effort and expense was put into creating a design that was properly isolated throughout and that performed acoustically. The building was designed by architect Howard Airey and the acoustics were engineered by Ron Vermeulen, a producer and studio designer.
The aesthetics were also a very important consideration from the outset. The interior spared no expense and included vaulted ceilings and striking views of the North Shore Mountains and False Creek areas, effectively bringing the natural beauty of Vancouver inside.
